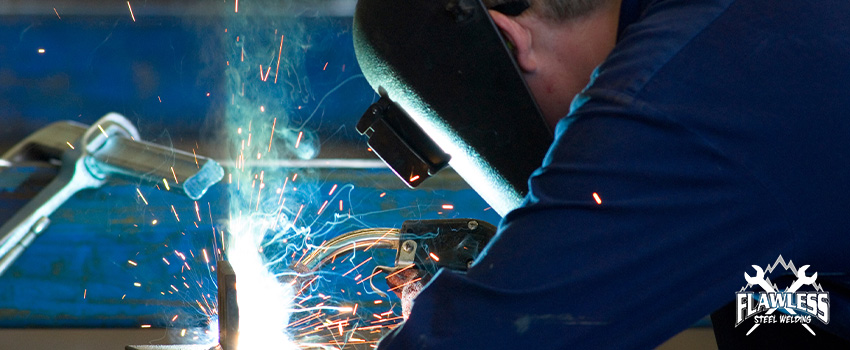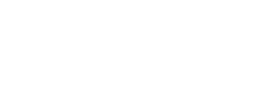Nowadays, pre-engineered steel buildings are everywhere. Manufacturing buildings, warehouse & storage units, and commercial office buildings are just some examples.
Pre-engineered metal buildings are structures with components fabricated at factories and assembled on site. The technology used for erecting them is an excellent alternative to the conventional structural steel construction methods.
Many contractors who specialize in conventional steel buildings have now switched to the design of pre-engineered steel buildings, mainly due to convenience. As an overview, take a look at the components and advantages of this new technology.
Components of Pre-Engineered Steel Buildings
Four major components make up pre-engineered buildings — primary, secondary, cladding or sheeting, and accessories. Let’s take a look at each:
1. Primary Components
Primary Components consist of mainframes, columns, and rafters.
- Mainframes – The mainframes, as the name implies, are the rigid steel frames of pre-engineered buildings. They consist of tapered columns and rafters connected by welds, bolts, or rivets.
- Columns – Columns are one of the most integral parts of all structures, including pre-engineered buildings. These members transfer the vertical loads, both live and dead, from the structures to the foundation. While there are different available steel sections for columns, pre-engineered buildings usually use the I-sections.
- Rafters – Rafters are a series of sloped beams used for the construction of roofs. They extend from the ridge to the wall plate, and they provide a base to support roof coverings, roof decks, and other structural members at the top of pre-engineered buildings.
2. Secondary Components
Purlins, girts, eave struts, and bracings make up the secondary components of pre-engineered buildings.
- Purlins – Purlins are horizontal members that help make pre-engineered buildings more rigid by providing additional support to the roofing system. The usual type of structural steel used for purlins is the Z-section.
- Girts – Girts are another secondary component, and they provide lateral support to the walls. The usual steel sections used for these members are the Z- and C-sections.
- Eave Struts – Eave struts support the gutters of pre-engineered buildings and act as a junction of the wall cladding and the roof. They are cold-formed C-sections ideal for corners to support sheetings.
- Bracings – Bracings are critical structural members as they contribute to the stability of pre-engineered buildings. They provide support against longitudinal forces brought about by wind and earthquake loads.
3. Cladding or Sheeting
Cladding or sheeting is the component used to cover pre-engineered buildings. Aside from protection from wind, rain, and other natural factors, they also have other functions, including noise control and thermal insulation. Depending on their design, cladding or sheeting can also provide aesthetics to pre-engineered buildings.
Steel claddings or sheetings are eco-friendly since they can come from recycled metals. Another advantage is their durability despite being lightweight.
4. Accessories
Accessories are the non-structural members of pre-engineered buildings. They are doors, skylights, louvers, windows, roof curbs & jacks, gutters & downspouts, liners, vents, and more. These parts may not be load-bearing, but they are essential to complete steel structures.
Advantages of Pre-Engineered Steel Buildings
Many contractors have switched to pre-engineered buildings because of the following advantages:
1. Reduced Construction Time
Factories fabricate most of the structural parts of pre-engineered steel buildings. There are high-speed fabrication processes that only take a few or more weeks after the approval of designs, accelerating the progress of construction projects. Although it differs depending on many factors, pre-engineered buildings reduce construction time by 50%.
2. Low Costs
There are significant savings in design, manufacturing, and construction costs with shorter construction time and systems. One specific example is the reduced labor costs due to the faster construction period. Additionally, secondary components and cladding of pre-engineered buildings nest together, allowing for more savings in transportation costs.
3. Easy Expansion
Compared to conventional structural steel construction methods, the design processes for pre-engineered steel buildings allow for easier expansion, whether horizontally or vertically. Pre-engineered buildings can be pre-designed for future developments, such as expansion.
4. Controlled Quality
Since the structural members of pre-engineered buildings are fabricated at factories, they have better quality features. The better quality is mainly due to the reason that they are under controlled conditions. Unlike in conventional methods wherein members are exposed to different natural factors like rain, weakening them.
5. Low Maintenance
Usually, the components of pre-engineered steel buildings are treated with high-quality coating systems suitable for ambient on-site conditions, resulting in easier maintenance and more durability.
Flawless Steel Welding Provides Metal Fabrication
There’s no doubt why pre-engineered steel buildings are getting more and more popular these days. The design of pre-engineered steel buildings offers convenience and various advantages to different construction projects. Contractors and investors alike enjoy the way it caters to both structural and aesthetic design fundamentals.
Flawless Steel Welding is the go-to source of structural steel services. We provide steel erection and metal fabrication in Boulder, Colorado, for clients wanting to construct pre-engineered steel buildings. For any inquiries about how we can help you, feel free to contact us.




